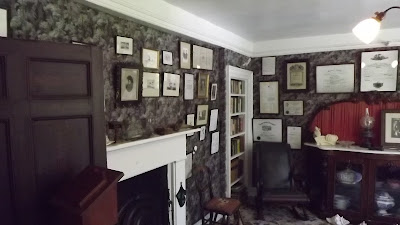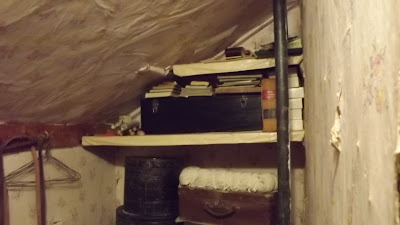Hello world! This is the blog post to accompany the video I just put up. If you're seeing this blog first and are saying to yourself 'What video?', the link is here if you would like to go see it:
CLICK HERE TO SEE VIDEO!!!
Below are all the photos that I took while I was there. Some of them are a little fuzzy as my usual photographer didn't come with me so I used my own camera (not as nice quality) and my own photography skills (also not as nice quality), but I tried my best. Some of the pictures were in the video and I also threw in the ones that didn't make it into the video.
 |
| A slightly closer view of the decorative trim around the awning. |
 |
| I'm curious about the curved roofing and why they used this design? It seems to me that it would be more difficult to built the roof curved. From what I researched, it was more of an aesthetic detail but I feel dissatisfied with that explanation. |
 |
| The corners of the outside of the house are round. I'm curious about this, although my architectural knowledge is still quite new. I'll have to keep researching on this. |
 |
| The couch in the parlour. In the right side of the picture you can kind of see the boxes they have set up around the cottage. You click on it and it tells a story or reads a letter. |
 |
| A really well-aged bearskin rug; a very appropriate decoration for the house of Captain Bob Bartlett, explorer of the Arctic. |
 |
| Fireplace in the parlour. |
 |
| The parlour walls have been covered with documents, certificates, and photos. |
 |
| Part of the sitting area in the dining room. On the couch is a knitting bag with needles of various sizes. |
 |
| An upright piano, featuring a 1908 edition of Sunny Songs for Little Folk. |
 |
| Me trying to be a photographer and get a moody shot of the piano. |
 |
| Sorry for the window glare, I just love this checkerboard. You can really see just how aged it is. I don't know what it is but I love seeing old games. I guess it reminds me that children actually did exist in the past. |
 |
| The dining room doors are on off-set hinges; hinges that allowed for the door to be cleared out of the way of the doorframe, allowing for a couple extra inches of clearance space. These are often used nowadays in the houses of people who have wheelchairs or walkers, but I'd imagine this may have been to allow for moving furniture or other items, or perhaps to make the door feel larger and the room grander as a result. |
 |
| An old vacuum. I tried to find a date for it but could not find the model. The first electric vacuum cleaner was made in 1907 so it can't be that old, but it's still pretty cute. I really love old appliances. |
 |
| A quick shot I took of the cupboard. There's lots of small dishes and cleaning implements in here, but nothing really exciting other than the vacuum. |
 |
| An interactive rug hooking station. In the old days, Newfoundlanders had to learn how to make their own rugs, clothes, mittens, and so forth to keep warm. Our winters are not pretty to say the least. |
 |
| A table set up with some typical Newfoundland pastimes. There's preserved flowers, cross-stitch embroidery, and a puzzle. |
 |
| An 1891 Singer sewing table. It used a foot pedal instead of electricity. An absolutely beautiful specimen (again, my love for old appliances, but sewing machines have a special place in my heart). |
 |
| While not an exclusively Newfoundland thing, this style of calendar was really popular in Newfoundland as a form of either fundraiser or advertisement. You'd get ones embroidered with special locations, tourist attractions, or the such on them. The house of every senior Newfoundlander I know still has one hung up in their house somewhere from years well before I was born. |
 |
| Again, loving the vintage appliances. I could not find an exact date on this fridge, but I checked out the logo on it, which is the logo Frigidaire (at that point owned by General Motors) used in the mid 1930s, so pretty old. |
 |
| I love the story behind this little archway. The archway used to be the massive chimney in the middle of the house. In order to get to the kitchen, you'd have to go through the dining room (the door on the left). It was either Bob Bartlett's mother or grandmother got so sick of the men walking through her dining room, tracking mud in off their boots, that she had people come in and burrow a tunnel through the middle of the chimney. They archway is made out of cement and the fireplaces in the dining room and the parlour (the door on the right) meet at the top of it to form one chimney up through the center of the second floor. |
 |
| Sorry for the poor lighting in this shot. I either had to use my flash and it was all bleached out or accept that it was really bright out and this was the only angle I could get the entire clock in one shot, as the corridor it's in is only a couple of feet wide. The grandfather clock is the oldest thing in the house. It is actually older than the house as we believe it was made in roughly 1820 but the house was built in 1830. |
 |
| Models like these are common decorations in outport Newfoundland. I can't say with certainty but I believe this is the Effie M. Morrissey, Bob Bartlett's ship. |
 |
| A few pictures of the inside of a locked cupboard upstairs at the Hawthorne Cottage. I couldn't get a picture of the whole thing because of the narrow passages. |
 |
| The mirror in the master bedroom. You may remember this mirror from the selfie I stuck up on Instagram. |
 |
| I love the comforter they have on the bed. I'm uncertain as to exactly how old it is but it is certainly old. You can tell the embroidery is done by hand on it. It's really kind of nostalgic because I remember my grandparents having one like it when I was young. |
 |
| The carving on the headboard. |
 |
| A couple snaps inside the closet. |
 |
| An actual World War II newspaper. This was really neat to see. |
 |
| I love the simplicity of the rooms. It's not that I expected indoor pools or anything, but it's just the humbleness of it. Nothing is necessarily top-of-the-line stuff for the era of the house. |
 |
| A close-up of the certificate on the wall there. |
 |
| I tried to find just how old this phone is, as I found it kind of cute. I couldn't find a date on it, but it was "Made in Canada" (see photo below), so I think that says something. Not much is made in Canada anymore. |
 |
| I put these photos up to show the ripple effect in the glass of the windows. |
 |
| I love the light switches in this place. I can't put an exact date on it but I know that the push button light switch was invented in 1884 and was replaced by the toggle switch in 1917, so that gives us an approximate window. |
 |
| I'm not sure exactly what this is. I assume it is some kind of fire escape (that is what it is used for now). It's a hallway that is about two feet wide and four feet high that leads to a flight of stairs and a door that brings you outside. I can't see it being practical for common use or wench stairs as they are so short. I tried to go in but am mildly claustrophobic so I couldn't do it. |
 |
| A couple quick snaps of the bathroom. |
 |
| I love how so many things have been embroidered by hand. Also, the first time I saw this I thought it said 'Gwen' but it actually says 'Linen', which makes a lot more sense. |
 |
| I love the rods they put on the carpet in the stairs. This way the maid could remove the carpet so as to bring it outside and beat it clean. |




































































No comments:
Post a Comment